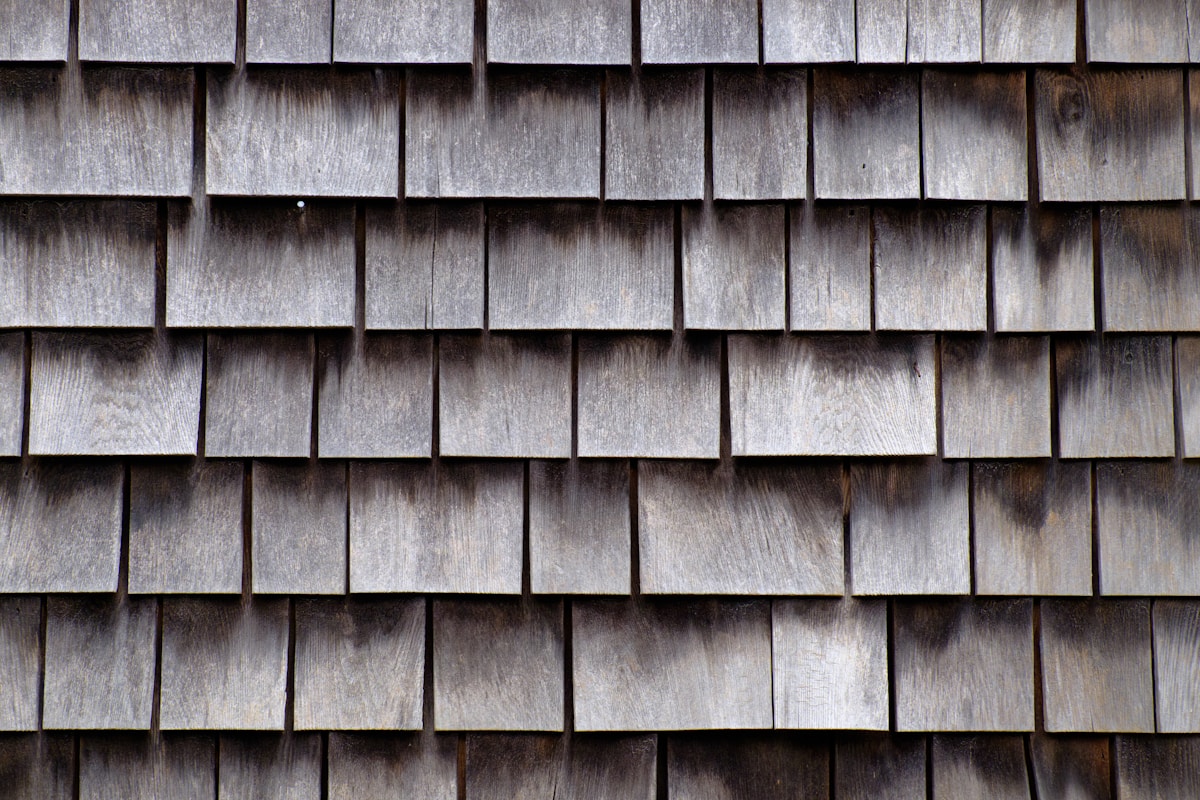Hip Roof Framing Basics
Hip roof framing has gotten complicated with all the angle calculations, rafter types, and cutting techniques flying around. As someone who has framed hip roofs on every type of structure, I learned everything there is to know about getting these complex systems right. Today, I will share it all with you.

Why Hip Roofs Are Popular
Probably should have led with this section, honestly—hip roofs offer durability and aesthetic appeal with slopes on all four sides.
Key Components
That’s what makes understanding hip roofs endearing to us framing enthusiasts—every piece serves a specific purpose:
- Ridge board: The horizontal peak that supports rafter ends
- Hip rafters: Diagonal members running from corners to ridge, creating sloped edges
- Common rafters: Span from ridge to walls, forming the primary roof shape
- Jack rafters: Fill gaps between hip and common rafters
Calculating Roof Pitch
Pitch is expressed as rise over run (e.g., 4:12 means 4 inches of rise per 12 inches of horizontal span). This calculation affects drainage, aesthetics, and material requirements.
Cutting and Installation
- Measure and cut the ridge board (building length minus twice the common rafter thickness)
- Use a framing square to mark rafter cuts, ensuring bird’s mouth cuts fit over wall plates
- Install the ridge board first, then attach common rafters
- Hip rafters require diagonal calculations—they’re longer than common rafters
- Jack rafters fill remaining gaps with precise angle cuts
Common Challenges
- Complex angles: Multiple angles complicate measurements
- Structural alignment: Everything must be plumb and level
- Load distribution: Proper distribution prevents sagging
Building Codes
Local codes dictate standards for roof construction. Obtain necessary permits and ensure compliance for safety and legal protection.



