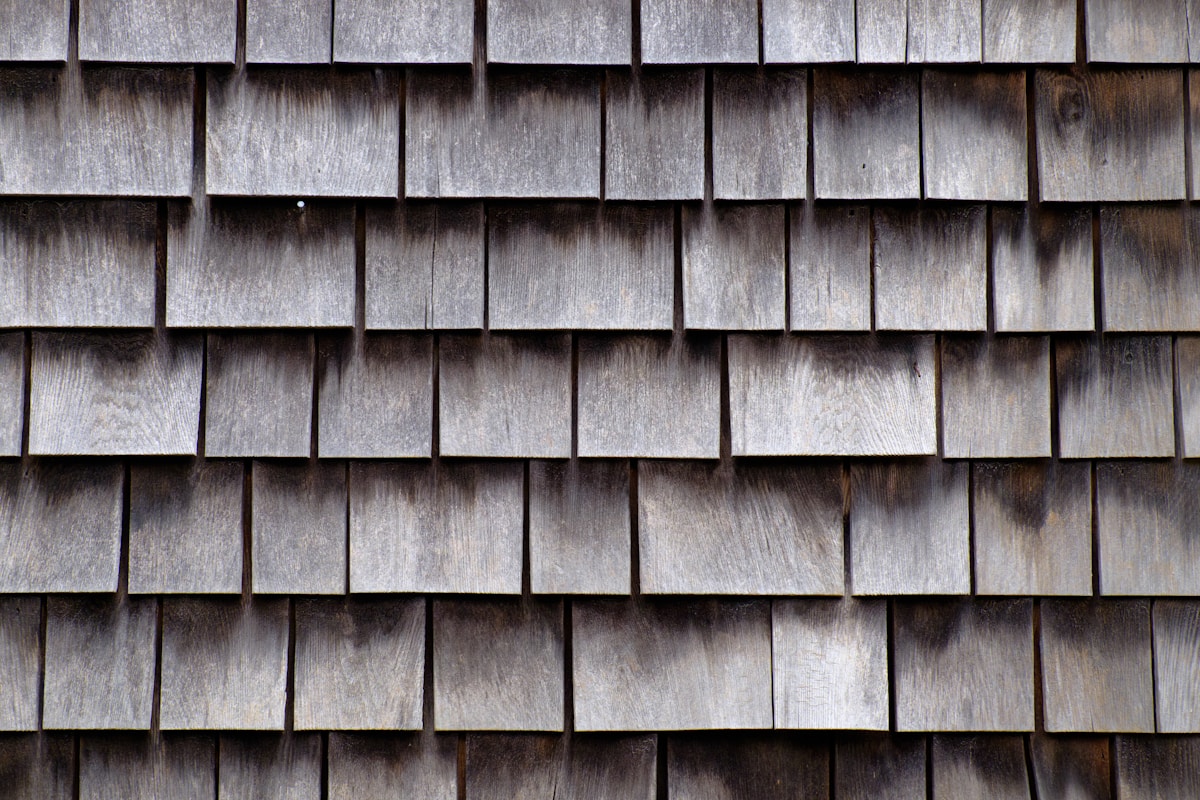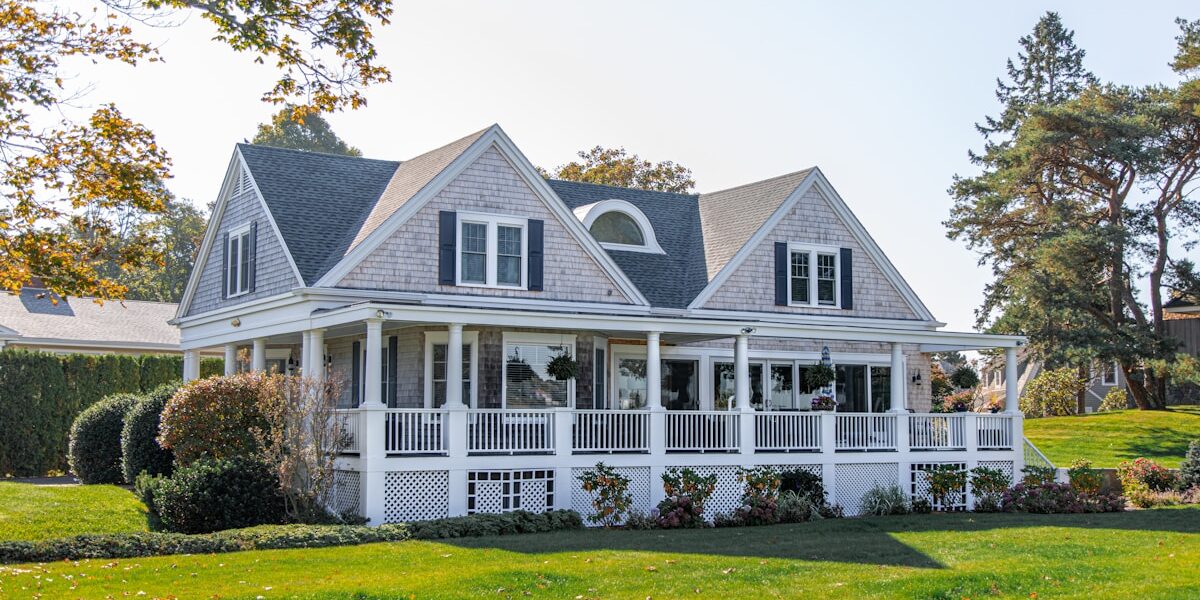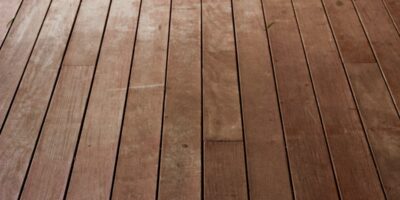Gable Roof Addition Tie-In: A Comprehensive Guide
Adding a gable roof to an existing structure can enhance its aesthetic and functional appeal. Integrating the new roof seamlessly with the existing one requires attention to detail and proper techniques. This guide will walk you through the essential steps and considerations for a successful gable roof addition tie-in.

Understanding the Basics
The gable roof is popular for its triangular shape, which offers good drainage and ample attic space. When tying in a gable roof addition, the goal is to make the new structure look like it was part of the original design. This requires matching materials and aligning structural elements.
Planning and Permits
Start with a clear plan. Consider the roof pitch, size of the addition, and the existing roof’s configuration. Consult local building codes to determine if you need permits. Detailed plans will help avoid issues during construction and ensure compliance with regulations.
Measuring and Cutting
Accurate measurements are crucial. Measure the dimensions of the existing roof where the new gable will tie in. Use these measurements to cut the ridge board, rafters, and supports. Precise cuts will ensure a tight fit and structural integrity.
- Measure the span of the existing roof.
- Determine the rise based on the desired pitch.
- Cut ridge board and rafters accordingly.
Setting the Ridge Board
The ridge board, or ridge beam, is the backbone of the gable roof. It runs horizontally at the peak and supports the rafters. Position the ridge board using temporary braces. Ensure it’s level and properly aligned with the existing roof’s ridge.
Installing Rafters
Rafters extend from the ridge board to the outside walls. They form the roof’s slope and support the roofing material. Attach rafters at the correct intervals, usually 16 to 24 inches apart, based on the structural requirements.
Use metal joist hangers to secure rafters to the ridge board. Ensure they are evenly spaced and aligned with the existing roof’s rafters. This helps distribute weight evenly and minimizes structural stress.
Sheathing and Underlayment
After installing the rafters, apply sheathing, typically plywood or oriented strand board (OSB). Sheathing provides a solid base for roofing materials. Nail it securely to the rafters, ensuring there are no gaps.
Next, add an underlayment, such as roofing felt or a synthetic membrane. Underlayment acts as a moisture barrier. It prevents water from seeping into the sheathing and rafters. Start from the bottom and overlap each layer as you progress upward.
Tying into the Existing Roof
This step involves blending the new gable roof with the old roof. Remove shingles and flashing where the new roof meets the existing structure. This exposes the underlayment and sheathing.
Install new flashing at the junction. Flashing diverts water away from the seam between the old and new roofs, preventing leaks. Nail the flashing securely and cover it with overlapping shingles to create a continuous surface.
Roofing Materials and Finishing
Choose roofing materials that match the existing roof. This maintains a uniform appearance. Common options include asphalt shingles, metal panels, and wood shakes. Install the materials from the bottom up, overlapping each layer.
- Start with a starter strip at the roof edge.
- Lay shingles in a staggered pattern.
- Secure shingles with appropriate nails or fasteners.
- Install ridge cap shingles along the peak.
Ventilation Considerations
Proper ventilation is essential for roof longevity. It prevents moisture buildup and heat accumulation in the attic. Incorporate ridge vents, soffit vents, or gable vents into the new addition. Ensure ventilation aligns with existing systems for optimal performance.
Ridge vents run along the roof’s peak, allowing hot air to escape. Soffit vents draw in cooler air from under the eaves. Together, they create a balanced airflow that regulates temperature and moisture levels.
Insulation and Energy Efficiency
Insulating the new gable roof addition improves energy efficiency. It helps maintain indoor temperature and reduces heating and cooling costs. Choose insulation that meets local building codes and provides adequate thermal resistance (R-value).
- Install insulation between rafters and joists.
- Use baffles to prevent insulation from blocking ventilation.
- Seal gaps and cracks to minimize air leaks.
Final Inspections
After completing the construction, schedule a final inspection. Inspectors will verify that the work meets building codes and safety standards. Address any issues they identify to ensure the addition is safe and compliant.
Regular maintenance is also important. Inspect the new roof periodically for signs of damage or wear. Prompt repairs can extend the lifespan of the roof and prevent costly problems down the line.
Professional Assistance
While many homeowners can tackle a gable roof addition, professional help may be beneficial. A licensed contractor brings expertise and experience. They can handle complex tasks and ensure high-quality workmanship. Always vet contractors thoroughly and check references before hiring.
“`



