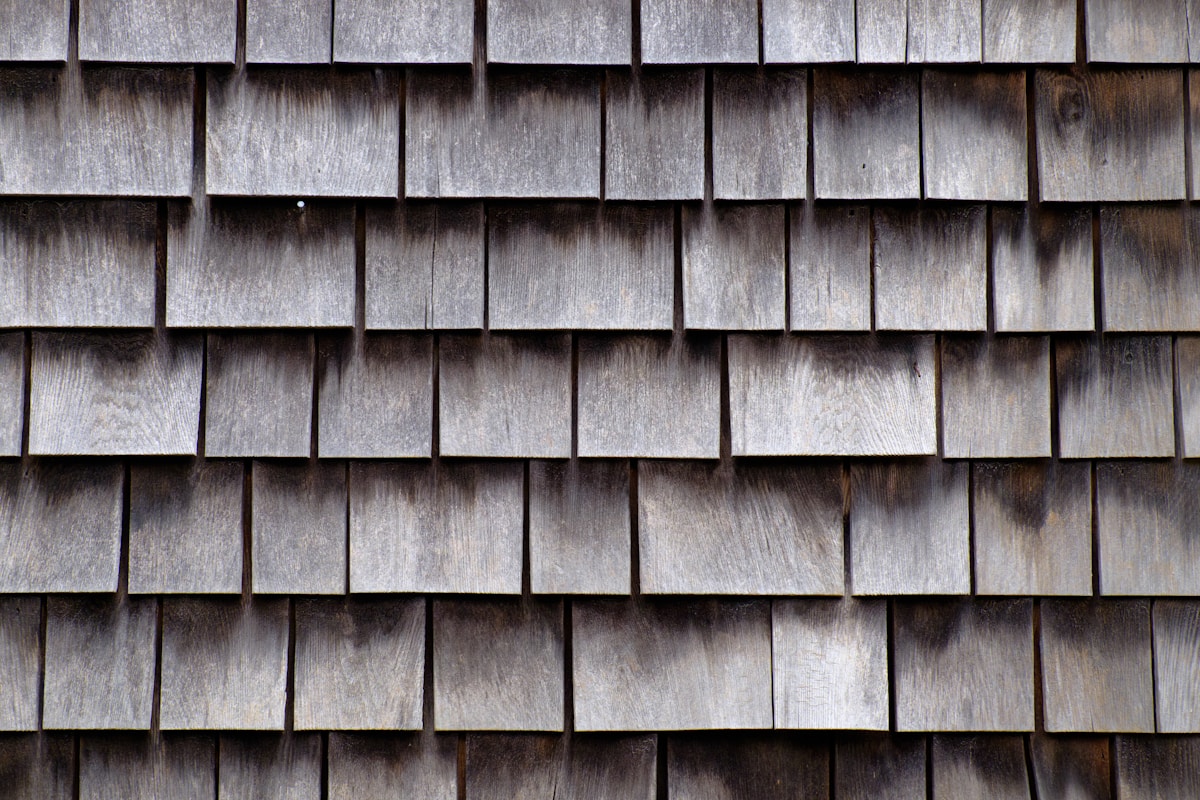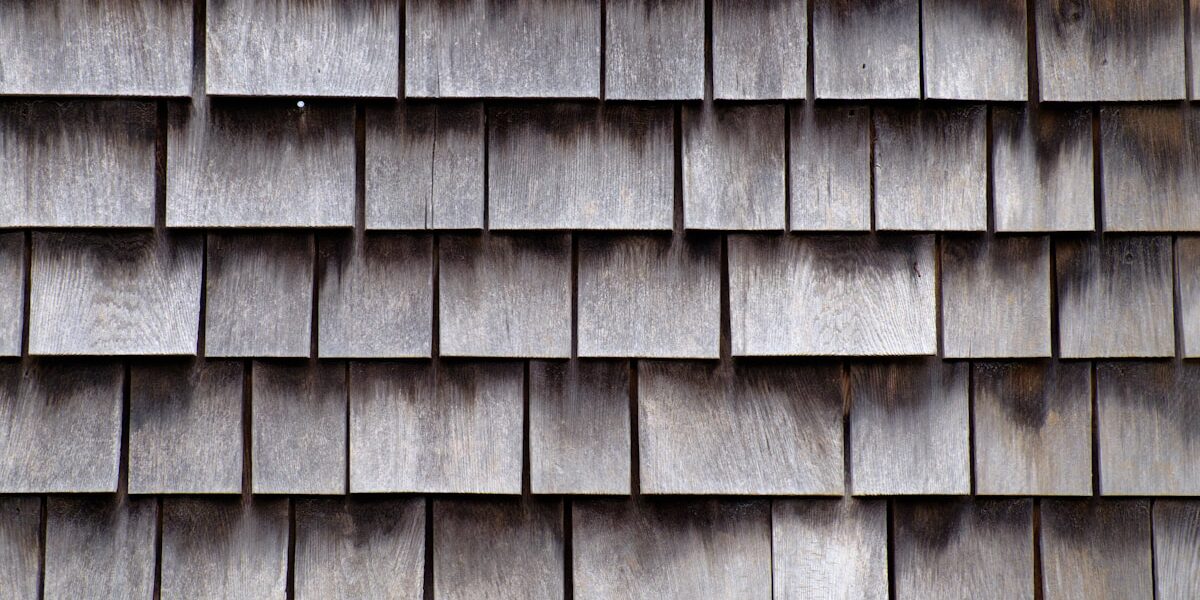Understanding Roof Rafters
Rafter design has gotten complicated with all the span tables, load calculations, and connection requirements flying around. As someone who has framed roofs of every pitch and span, I learned everything there is to know about proper rafter construction. Today, I will share it all with you.

What Rafters Do
Probably should have led with this section, honestly—roof rafters are essential structural elements providing support for the roof, ensuring stability and strength.
Rafter Components
That’s what makes rafter framing endearing to us structural builders—understanding each part matters:
- Common Rafters: Run from ridge to wall plate
- Hip Rafters: Form external roof angles
- Valley Rafters: Form internal roof intersections
- Jack Rafters: Shorter rafters meeting hips or valleys
Sizing Factors
- Span (horizontal distance from wall to ridge)
- Pitch (roof slope angle)
- Load requirements (snow, wind, roofing material)
- Lumber grade and species
Installation
- Calculate rafter length using span and pitch
- Mark and cut bird’s mouth (seat cut at wall plate)
- Cut plumb cuts at ridge and tail
- Install in pairs from opposite sides
- Secure at ridge and wall plate
Connection Methods
- Ridge Board: Rafters meet at central board
- Ridge Beam: Structural beam supporting rafter weight
- Hurricane Ties: Metal connectors at wall plate
Code Requirements
Building codes specify minimum sizes, spacing, and connections. Span tables help determine proper lumber dimensions. Always verify with local requirements.
Rafter Ties
Ties prevent rafters from spreading under load. Ceiling joists often serve as rafter ties. Collar ties in upper third add rigidity.


