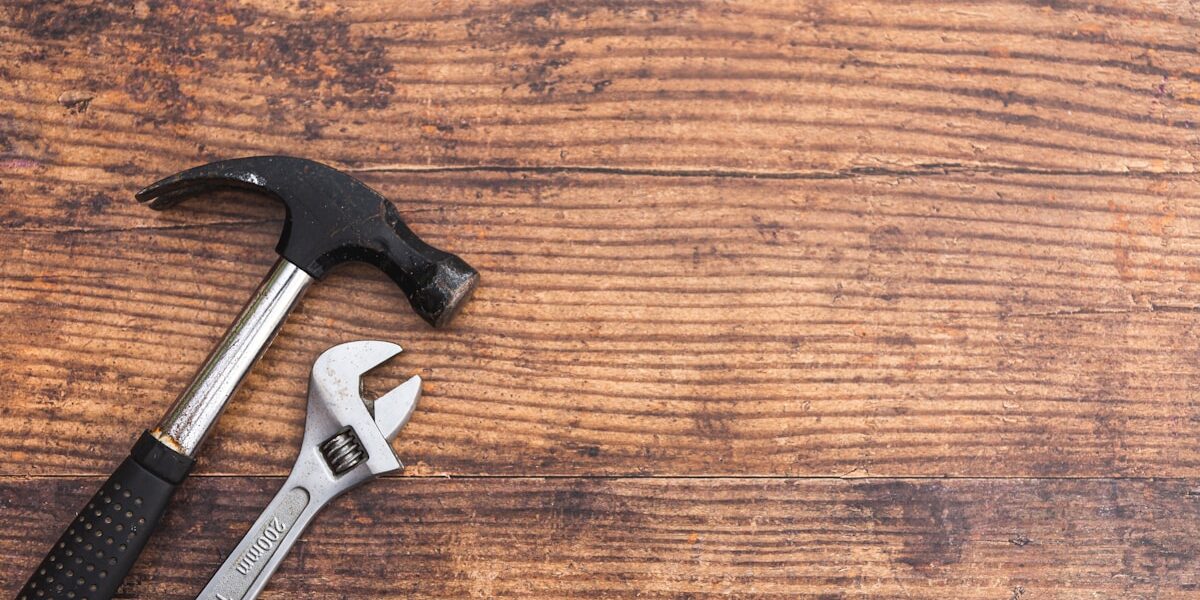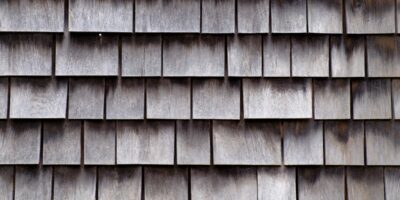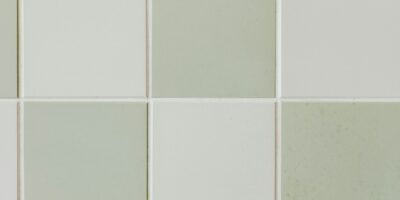Top Plate Framing
Wall framing has gotten complicated with all the connection requirements, load transfer concerns, and code specifications flying around. As someone who has framed walls in every situation, I learned everything there is to know about proper top plate installation. Today, I will share it all with you.
What Top Plates Do
Probably should have led with this section, honestly—top plates connect studs at the top of walls and provide nailing surface for ceiling joists or rafters.
Double vs Single Plates
- Double Plate: Standard in most construction, provides strength and overlap at corners
- Single Plate: Allowed with metal connectors in some applications
Installation
- Mark stud layout on bottom and top plates together
- Install first top plate on studs
- Overlap second plate at corners and intersections
- Stagger joints at least 4 feet from joints below
Connection Requirements
- Nail top plate to each stud
- Overlap plates at corners by at least 4 feet
- Use hurricane ties in high-wind areas
- Follow local code for fastener schedule



